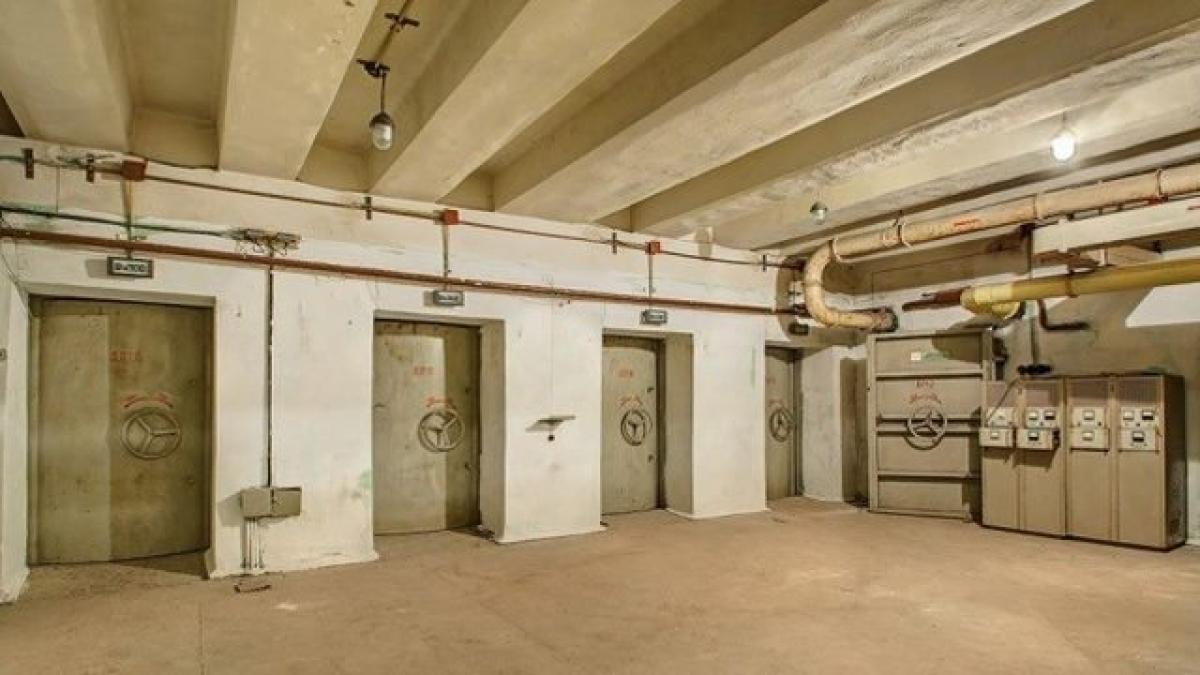
Starting next year, Estonia will require new large buildings to be built with shelters for people.
ERR reports on this.
The country’s Ministry of the Interior developed the relevant concept. It stipulates that new public buildings and apartment buildings with an area of 1,200 square meters or more will need to have shelters built.
The requirement to have a shelter applies to industrial buildings with areas of 1,500 square meters or more. At the same time, if the area of a public building exceeds 10,000 square meters, the shelter must be open to all passers-by.
A detailed description of how the shelters will be designed and built should be ready by summer, but the Estonian Ministry of the Interior already has preliminary work.

Such shelters must withstand both the collapse of the building itself and the explosion next to it. To do this, the walls and ceiling of the shelter must withstand a pressure of 100 kilonewtons per square meter.
It is noted that approximately the same pressure occurs when an artillery shell explodes at a distance of five meters or an FAB-100 bomb at a distance of 25 meters.
The inner walls of the shelter should be made of reinforced concrete to ensure vibration resistance. In addition, the interior walls and ceiling will not be allowed to be plastered.
According to the Ministry of Internal Affairs, a little over a hundred buildings are built in Estonia every year, and they will need to be equipped with shelters. The Ministry emphasized that such premises can be used for other purposes as long as they can be equipped to receive people for 74 hours.
The shelter does not have to be underground; it can be on the ground floor. In this case, this part of the building must be built strong enough to meet the requirements. In addition, the shelter can be built as a separate building.

Estonia also plans to ease the rules for developers who build several buildings next to each other. In this case, they can build a common shelter. However, such a room cannot be located more than 250 meters from the front door.
The exact size of the shelter is still being discussed. The project’s current version states that it should be large enough to provide at least 0.75 square meters of space for each person, and the shelter itself should occupy about 2% of the building’s usable area.
Such shelters should also have a utility room with electrical outlets and places to store waste and water. If the shelter is equipped with running water, the water supply should be 15 liters per square meter. If there is no water supply, the nearest tap should be located no more than 15 meters from the entrance. There should be one toilet for every 20 square meters of shelter.
All rooms should also have sufficient ventilation, providing sufficient overpressure during occupancy to prevent hazardous substances from entering. To ensure air supply to the shelter in the event of a collapse, the air intake duct should be located outside the area of possible building collapse, i.e., beyond one-third of the building height.
The protective doors of the shelter, the condition of the door seals, and the condition of the ventilation and sewage system on such premises will need to be checked annually.
Owners of buildings with an area of more than 1200 square meters that have already been built will also have to draw up a shelter plan. Currently, there are about 67,000 such buildings in Estonia.
However, this does not mean rebuilding – it will be enough to adapt some parts of the building for shelter: prepare sandbags to close window openings and beams to support ceilings. Such shelters should also have an emergency exit and enough space to store drinking water and use a toilet that does not require sewage.
Підтримати нас можна через:
Приват: 5169 3351 0164 7408 PayPal - [email protected] Стати нашим патроном за лінком ⬇
Subscribe to our newsletter
or on ours Telegram
Thank you!!
You are subscribed to our newsletter